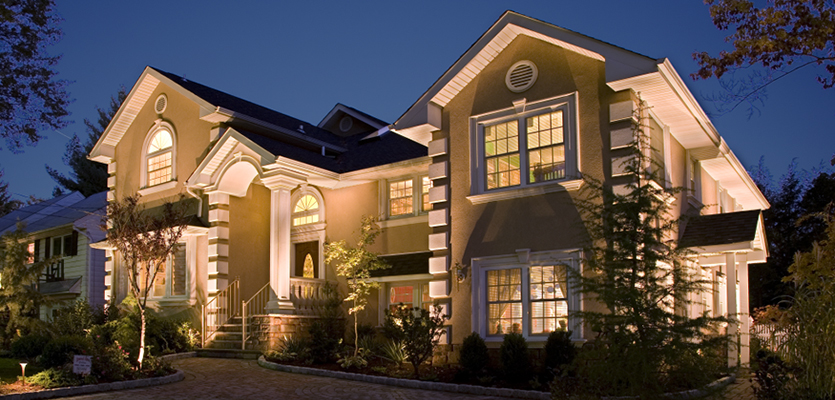Changes to the Building Code of Australia will put significant limits on the maximum wattage allowable for lighting – and won’t be a case of changing a few globes.
[column-group]When it comes to designing your dream home, it’s easy to get swept up in ‘fixtures’. Bench tops, carpet, taps, tiles are completely understandable… but what about the lighting design? Most of us would leave it to the electrician – after all, it’s not like you can install it yourself.
But if you’ve made the decision to owner-build, you’ve committed to being actively involved in the project and, as such, need to consider how changes in the Building Code of Australia (BCA) will affect the design of your house in general.
To give you some context, the BCA currently limits lighting in residential properties to 25W per square meter. The new regulations – which come into effect in Victoria in May, with the rest of the country to follow – will reduce that limit to 5W per square meter.
If you consider a modern hallway entrance, it would not be uncommon to see 10 downlights installed in an area of roughly 15 square meters. Even using 35W globes, you would still end up with a total of 350W, whereas under the new regulations you would only be allowed a maximum of 75W.
It is a substantial difference and one that will require some serious attention. People will need to think a lot more about what they do in terms of lighting – and that includes design, access to natural light, how you position your lighting and even the colour of walls and floor coverings.
The BCA changes extend beyond simple luminares and can provide additional opportunities for informed electrical contractors, such as allowing for extra general power outlets for reading lamps or feature lighting, the use of dimmers, motion controllers and other energy management solutions. Even hard-wiring special lighting could lead to more income for contractors who understand the impact of the BCA changes and know how to take advantage of them.
As such, you may need to do some research to be sure that your electrical contractor really knows what they are doing.
There have been lighting requirements for commercial buildings since 2006 and, as such, there is an industry of lighting experts to draw knowledge and information from. And when you think about a commercial building, you can see how lighting makes a massive difference; ordinary spaces can be made to look positive under the right lighting but, conversely, fantastic architecture and design can be ruined by poor lighting.
The next step is obviously then to take that knowledge and apply it to a residential application.
While the specifics of lighting technologies and installations will naturally fall in the hands of electricians and lighting experts, it would be foolish for an owner-builder to not have an understanding of the bigger picture.
A big component of these seminars is getting people to think about how the house is going to be used. By taking the time to sit down and genuinely consider each room, you can work with a designer or architect and plan accordingly.
That doesn’t mean an individual room will need to be set in stone for its entire existence. For example, you may want to have ceiling lighting in a particular area, and then supplement that with a reading lamp in one corner – which simply means that you need to allow for an extra outlet at that corner.
Having said that, some parts of the house will require a more ‘permanent’ approach so it is important to ensure your design and planning has been thorough. After all, if you do not pay any attention, you may find yourself cutting food or cooking meals in near darkness.
The important thing to know is that these changes are not impossible to work with. There is a combination of technologies and strategies available, but you need to be able to know what to do with them.
Owner-building is about taking an opportunity to be actively involved to create your dream home. Don’t go through the entire process, to find yourself left in the dark.

