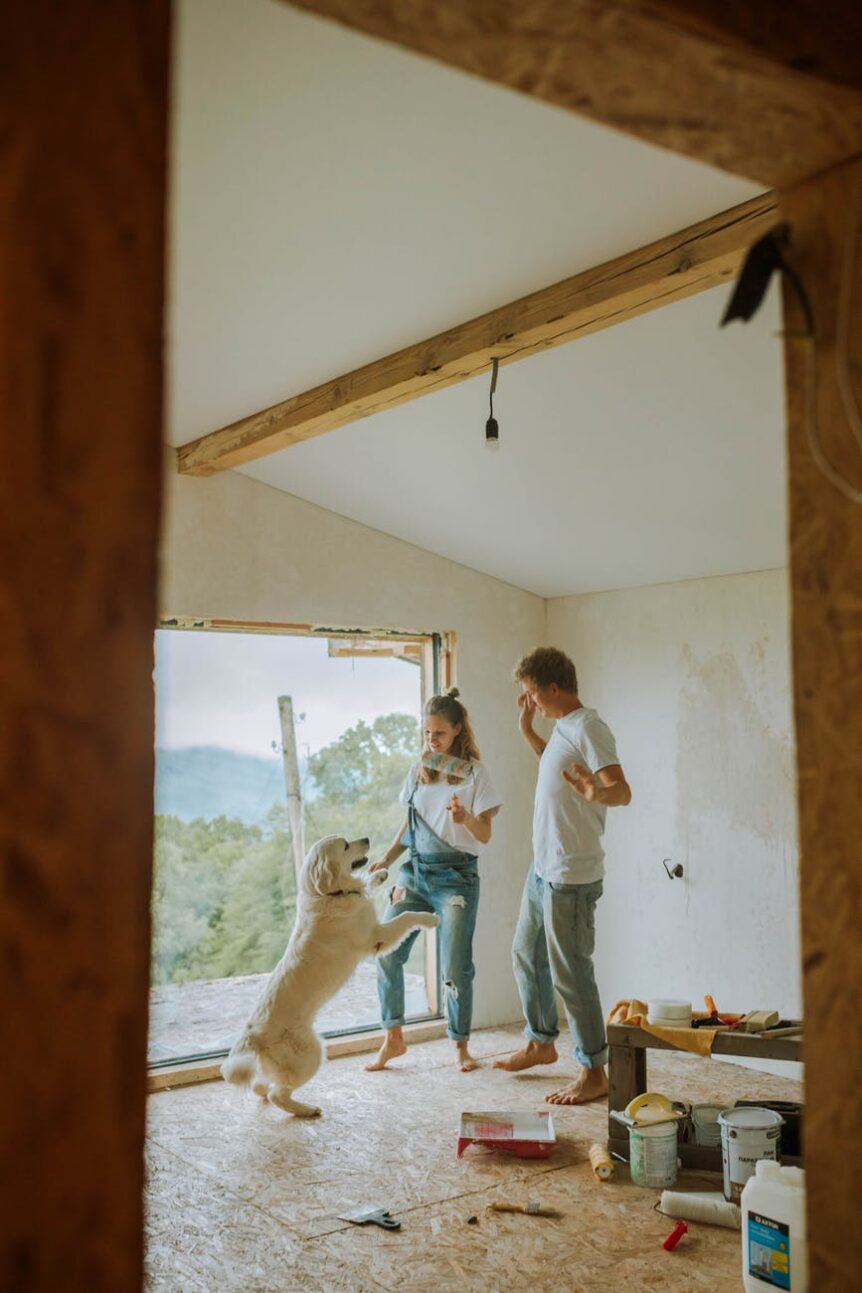Article written by Kerrie-Anne Jones original article found here
Interior stylish Kerrie-Anne Jones turned owner-builder after a bad home renovation experience. Follow her grand design as the discovers the intriguing ups and surprising lows of her new career.
***
After our last renovation (adding another level and cosmetic changes to a terrace home) I said I’d never renovate again. We had a builder who decided to up and leave for the UK, with two months left on our build.
I was heavily pregnant and my husband Andrew stepped in to get it finished. Now here I am, undertaking a much bigger project, this time as an owner-builder. With travel restrictions in place, at least I know my tradespeople can’t leave the country.
We lived in the inner-city suburb of Darlinghurst, Sydney, for several years and while we loved our home, we longed for a decent backyard for the kids and to be closer to family who live in the Sutherland Shire.
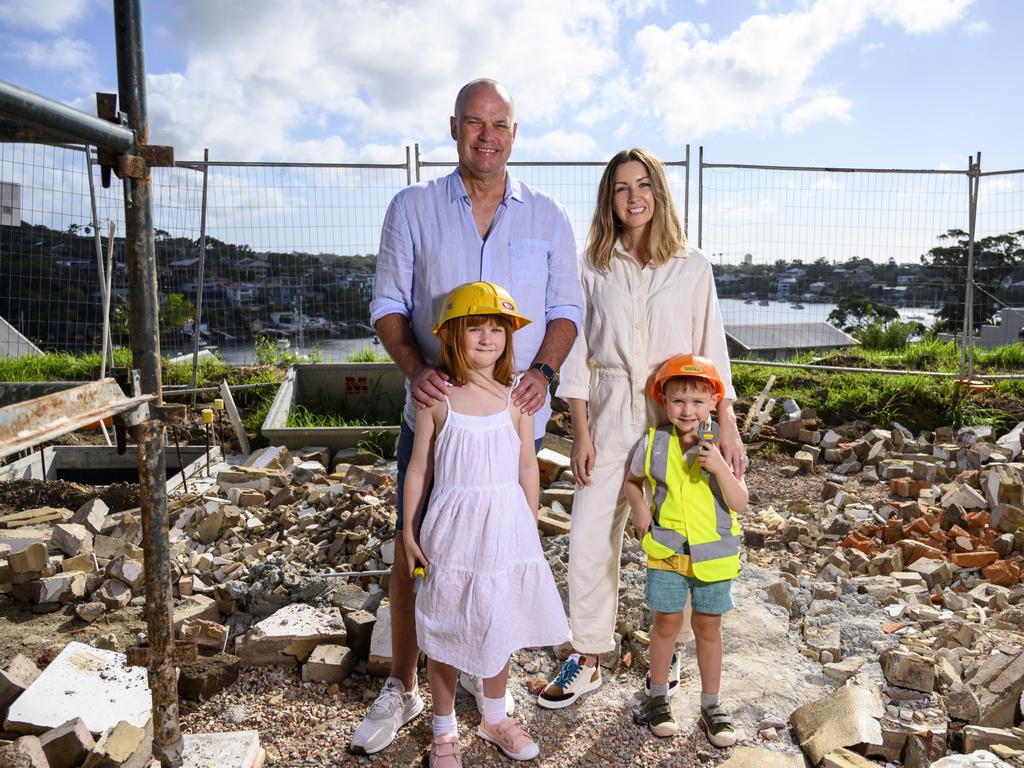
Stylist Kerrie-Ann Jones, husband Andrew Jones, daughter, Poppy and son Ari Jones at their Dolans Bay property renovation site. Picture: Darren Leigh Roberts
Our daughter Poppy was turning five (in 2019) and starting school the following year, so we decided it was the right time to leave the inner-city life, for a sea change.
Our dream was to find a mid-century home that received north-facing sun, had a decent yard, near or overlooking the water. We looked all over Sydney for months and found this gem in Dolans Bay. It ticked all the boxes. However, it was in desperate need of renovating and we knew it wouldn’t be cheap. So I asked my dad if he could help renovate with me and he agreed. (He may have regrets now).
The home is on a subdivided block and the developer we bought from (and now our neighbour having built on the bottom block) needed to get various approvals before we could settle.
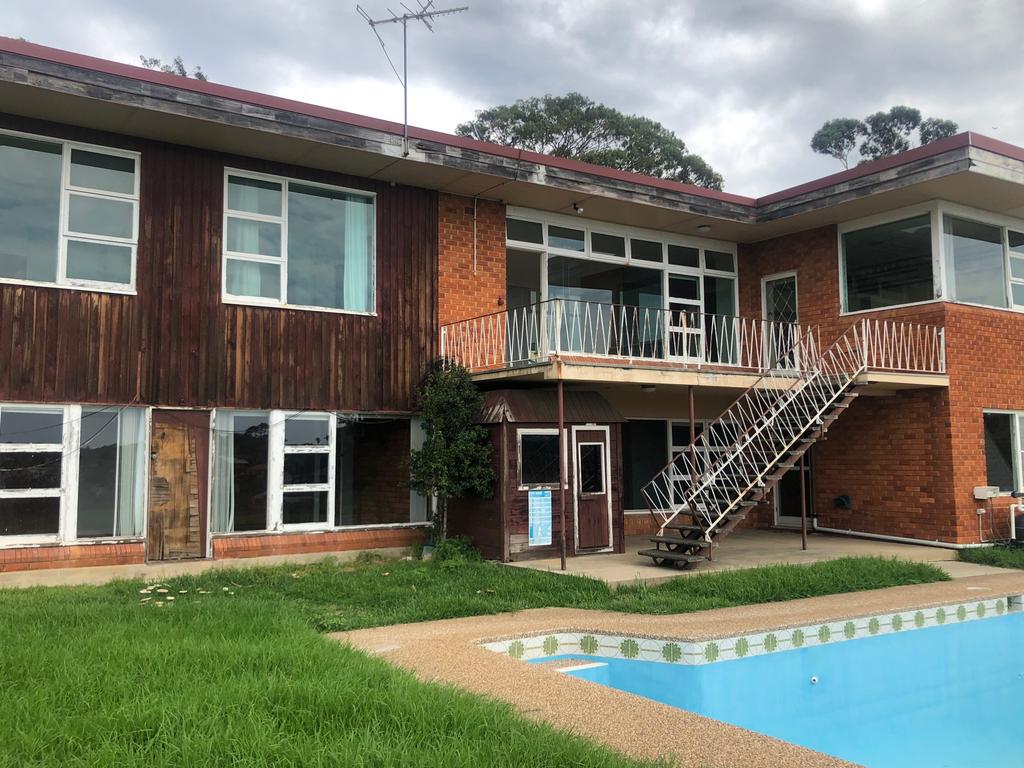
A renovator’s delight. Picture: Supplied
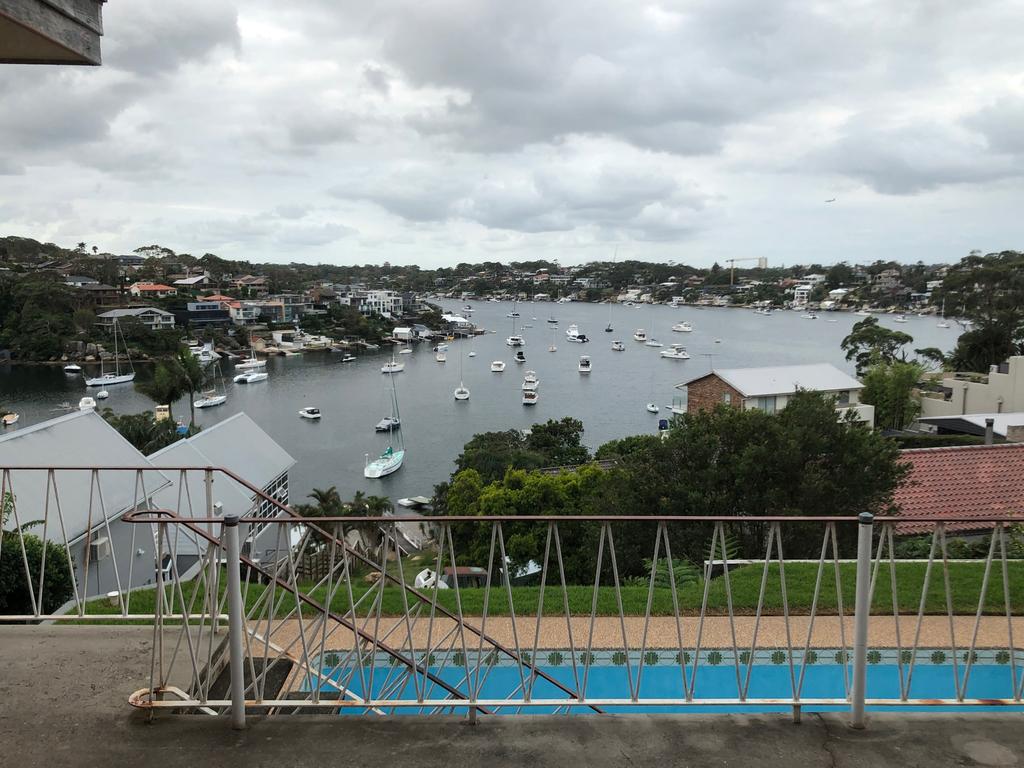
With a fantastic view. Picture: Supplied
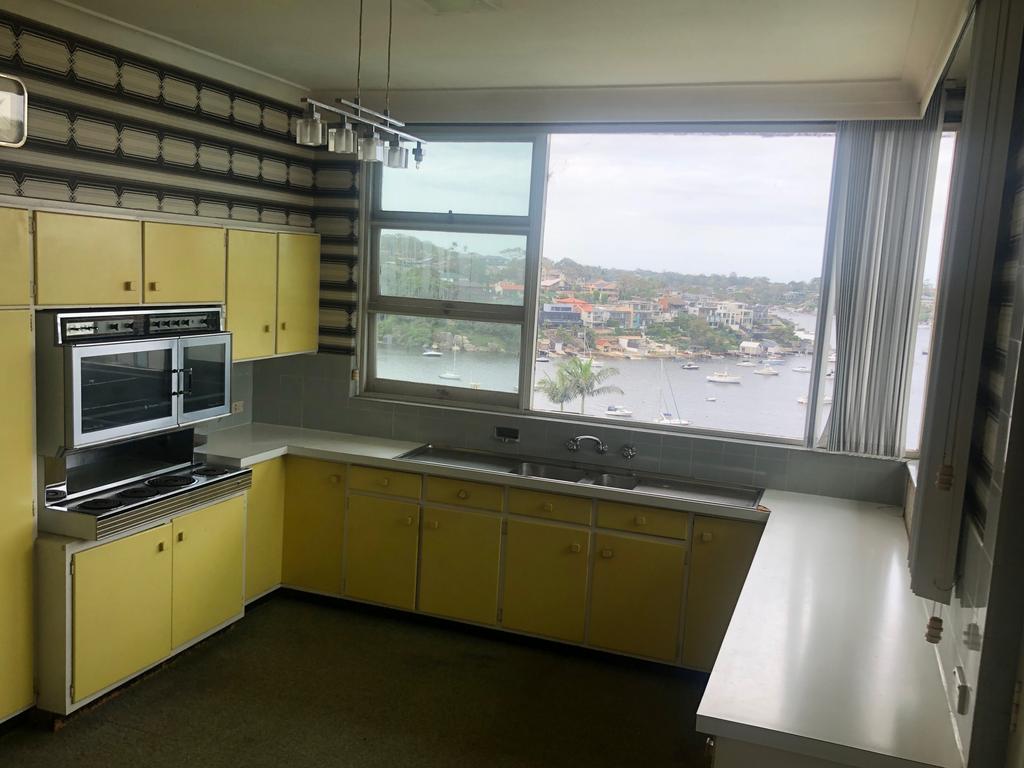
And insides that needed to be gutted. Picture: Supplied
So we put down our deposit in October 2019, and waited. During this period, I jumped through hoops to get my owner-builder licence and we engaged local architect Peter Couvaras to rework plans made by the previous owner. We liked what Peter had done and so continued with him, making just a few adjustments.
FROM OUR PARTNERS
Watch every episode of The Walking Dead on BINGE Get BINGE Basic from only $10/mth
Peter has been wonderful with helping us navigate the owner-builder challenges. Once the subdivision approval came through in March 2020, we settled the same month and submitted our plans to council a week later.
The plans were approved in May 2020, but it turned out to be such a challenging year and we didn’t commence renovating until October 2020. It’s been game on ever since.
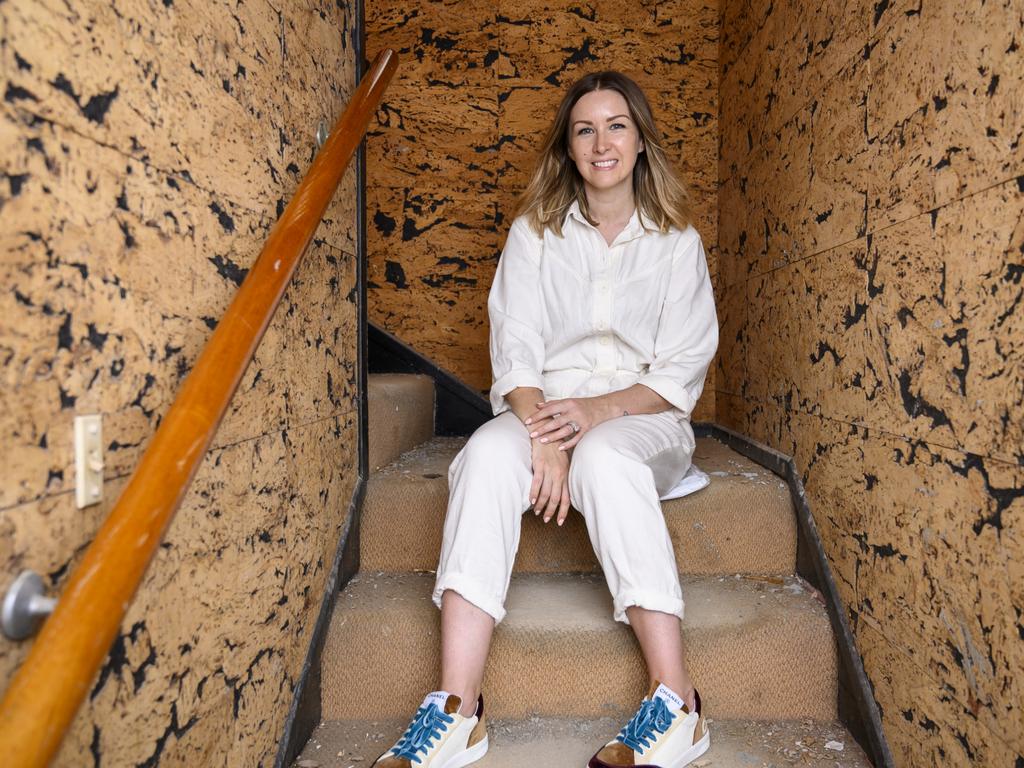
Owner-builder Kerrie-Ann Jones. Picture: Darren Leigh Roberts
THE OWNER-BUILDER VISION
As an interior stylist (and former style editor for an interiors magazine) I’m exposed to lots of great design. My creative process has been to edit down what inspires me and adapt it for this home while staying true to my signature style.
Our goal was to retain the integrity of a mid-century home, yet with a modern freshen up. While we’ve had to demolish many of the home’s internal features, we’ve made sure to incorporate mid-century elements wherever possible.
After living in a terrace with many stairs, we valued the luxury of having everything on one level. So we adjusted the floorplan to have all the bedrooms and living areas on the same floor. We even moved the laundry from downstairs to be upstairs next to the bedrooms.
Cosmetically, the home will have a warm neutral colour palette with sandy beige tones and hints of seaside sage. All joinery will be built with a walnut finish, as commonly used in mid-century furniture and will have soft curved edges for a modern take.
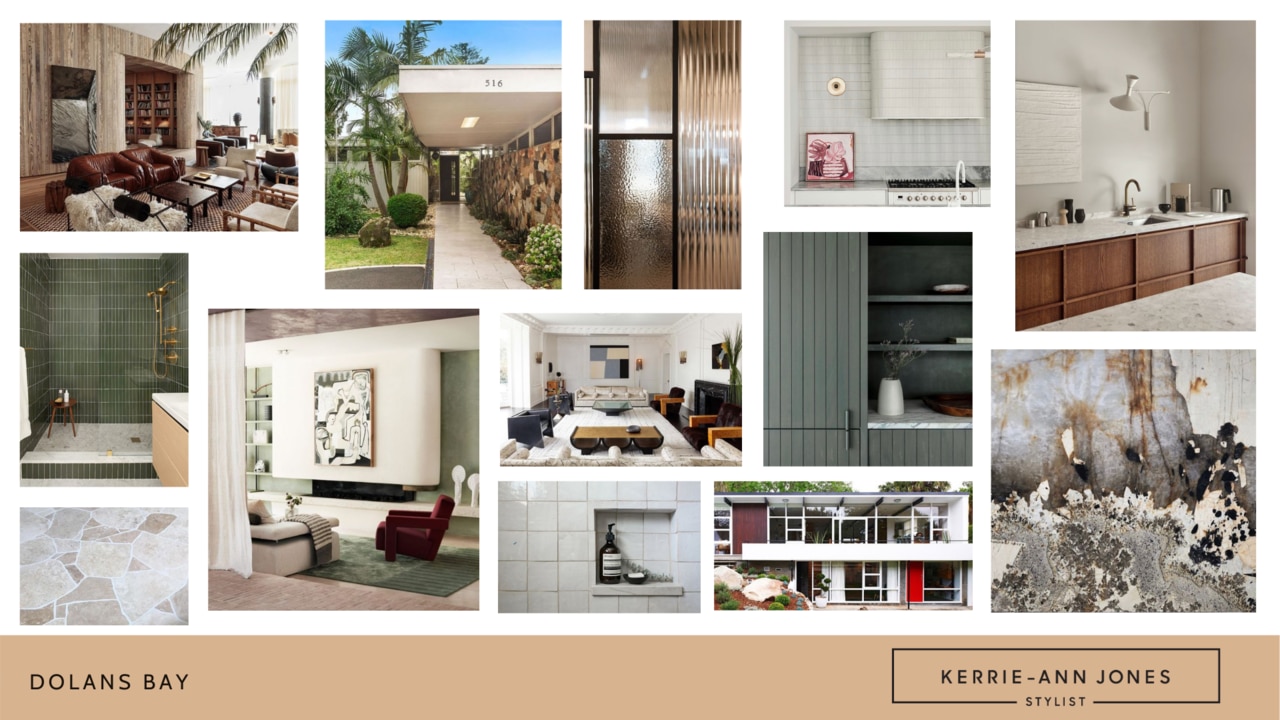
Inspo moodboard for Dolan’s Bay.
‘NOT FOR THE FAINT-HEARTED’
Internally, we have demolished some walls and reconfigured the floorplan by switching the kitchen and dining, and also combining two small bedrooms to create one large master ensuite. We’ve added an extension for the kids’ bedrooms at the front of the home, and the downstairs level is now a bonus living space with a guest bed and ensuite, rumpus room, home office and gym.
We are replacing a majority of the beams on the upper level. The existing roof has been removed and the roof pitch has been elevated from flat to a two- degree angle. A new roof will be installed with solar panels. Airconditioning will be installed throughout the home and electrical rewiring. We are also replacing all windows but we are sticking with the mid-century timber profile.
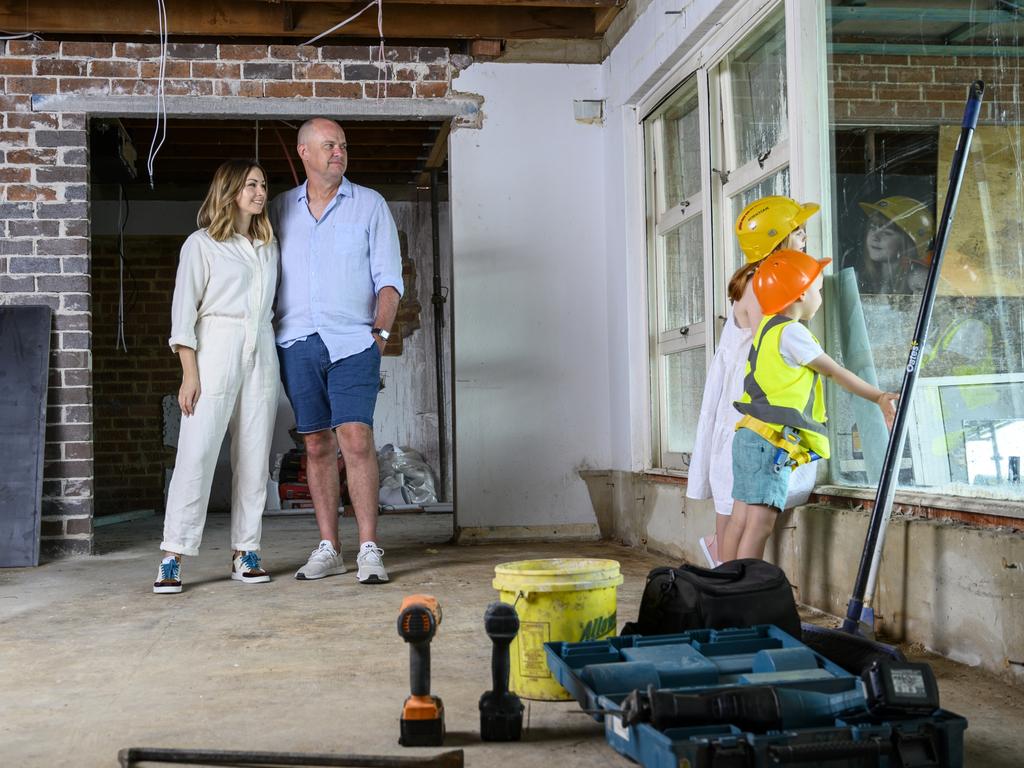
Halfway there. Picture: Darren Leigh Roberts
All bathrooms will be renovated and a kitchenette downstairs will be installed. We are also building a new kitchen upstairs, fireplace and joinery in the living room and replacing the floor downstairs. It feels like the list goes on.
My dad often jokes that it would have been easier and cheaper to knockdown and rebuild, but then we’d lose the charm and quirks of the home.
The process of renovating as an owner-builder isn’t for the faint-hearted. I’m grateful to my dad Keith, who has been on-site with me every day, helping me navigate this process. He is a brickie and stonemason by trade, so he has a wealth of experience and a black book of tradie contacts to call on. There is no way I could have taken this on without him.
Thanks Dad.
BUILD TIMELINE
March 2020 – Settled on our new/old home.
May 2020 – Plans approved, structural engineer and private certifier engaged.
October 2020 – All site fencing erected, structural demolition begins. Set up water tank in the old pool and spread dirt over the top. Digger in for the new pool.
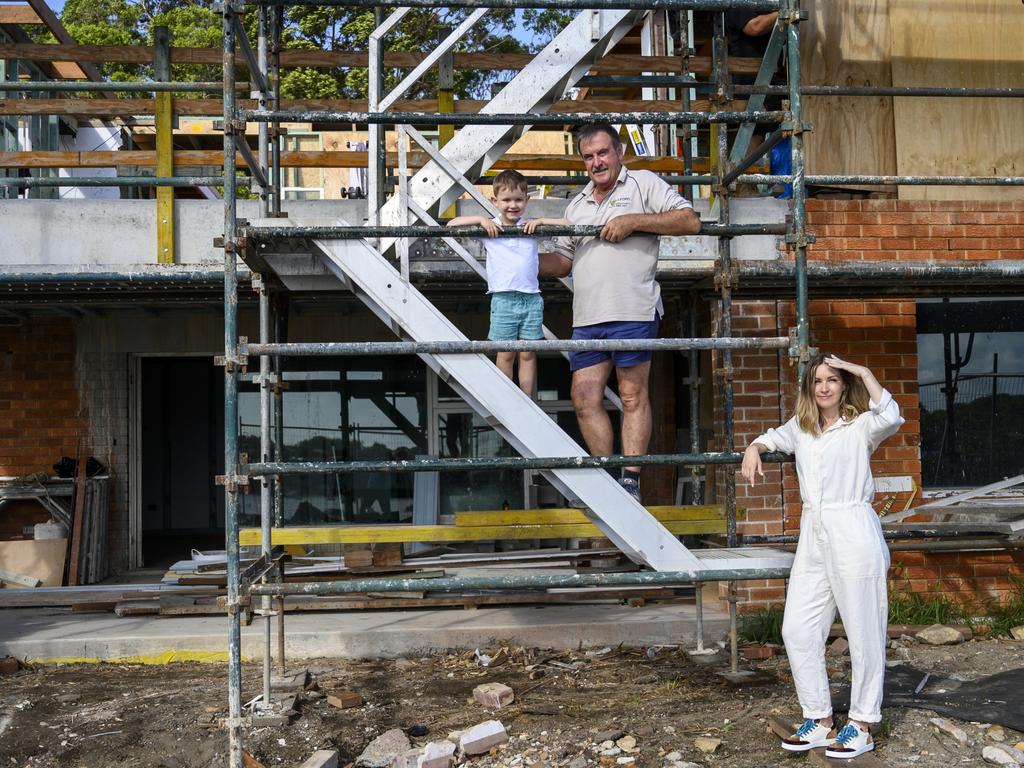
Kerrie-Ann Jones, her father/builder Keith Sharpe and son Ari. Picture: Darren Leigh Roberts
November 2020 – Concrete pour to widen the garage and laundry extension. Removed existing upstairs and downstairs balconies due to concrete cancer. Concrete poured for new balconies, pool formwork completed. Carpentry work begins.
December 2020 – New garage walls bricked in and laundry bricked up.
January 2021 – Plumbing, airconditioning and electrical rough-in done.
THE RENOVATION PROJECT
Owners: Kerrie-Ann and Andrew Jones.
Build project: Renovate and decorate a mid-century red brick home for our young family.
Design goals: Balance mid-century features with modern design and practicality.
Progress report: DA approved, demolition done and construction now under way.
Lessons thus far: I wish I were better organised. Due to the obstacles we faced in 2020, I was unable to dedicate more time to planning the intricate details. On some occasions, we’ve just winged it and I’ve had to make decisions on the spot, therefore feeling out of my depth.
More Coverage
Deadly hidden danger taking root in our homesThe tiny, weird rooms uprooting our homes
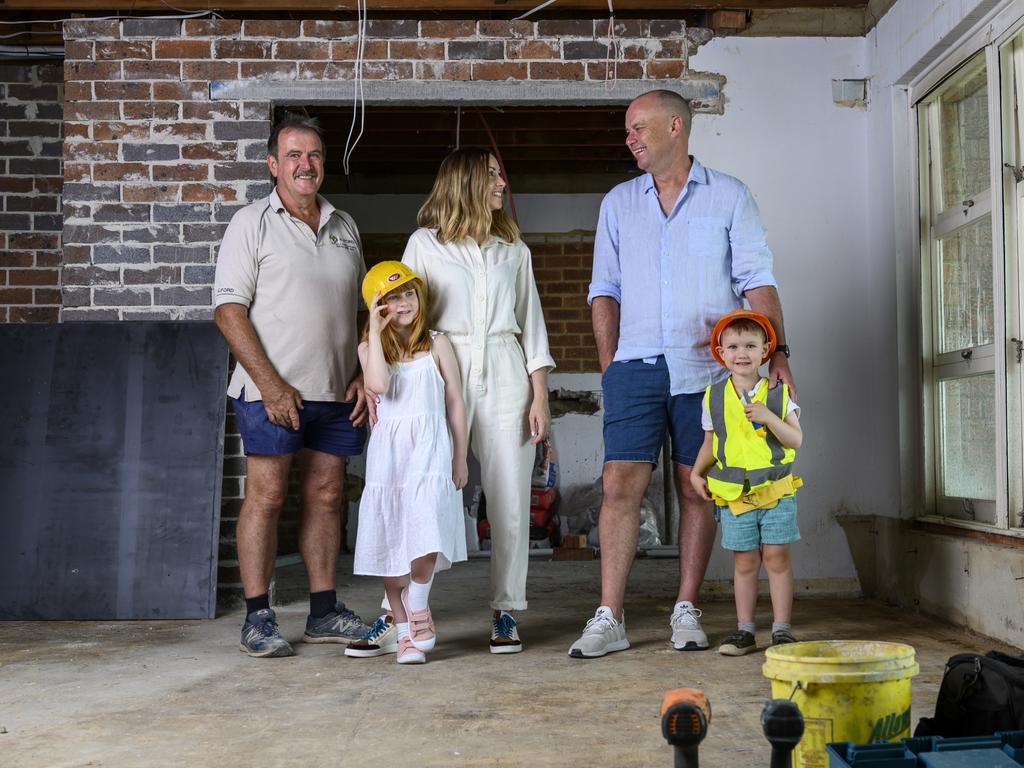
A family project. Picture: Darren Leigh Roberts
Although I work in interiors, construction is a whole other ball game. I’m used to being creative and when I’m on-site, it requires logical thinking and being decisive. Our tradespeople have been very patient and accommodating of my shortfalls.

