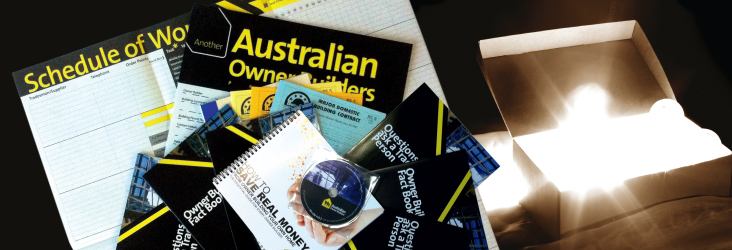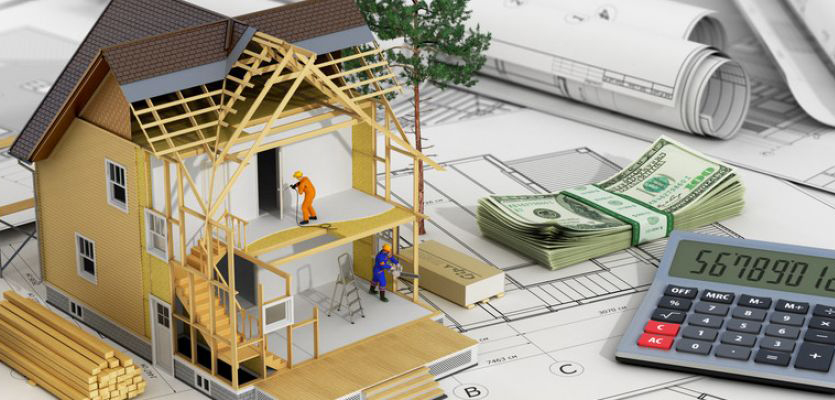OVERSIGHTS – COMMON OVERSIGHTS DURING CONSTRUCTION
When building as an owner builder some basic elements of construction may be overlooked or not understood. When building as an owner builder for the first time some basic elements of construction may be overlooked or not understood. While it may be second nature for a seasoned builder or contractor to incorporate crucial services and techniques, the same may not be the case for a newcomer. That is not to say owner building is not a viable option. Owner builders can save up to 38% of the construction cost of their project. The following 15 items are tips to highlight common areas where an owner builder should be looking.
Timber Floors
If you are building a wooden floor into your project, pay special attention to the sub-floor ventilation. Any dampness trapped under the house will rot out the bearers, joists and the wooden floor itself. Adequate ventilation by way of vents is required and always ensure these are not blocked off by garden beds or paving etc.
Electrical, Data & Telephone Wiring
The best time to install electrical, data & telephone wiring is at the framing stage. The electrician will need to rough in the wiring & fit base plates. The data & telephone cabling should be fitted at the same time. To try and fit wiring after plaster is difficult and expensive.
Site Set Out
No construction can begin until the site has been set out. All lines must be square and correctly aligned to the boundaries. While experienced contractors and builders can do this an owner builder is advised to utilise the services of a building surveyor. Mistakes at set out will become very evident during construction and can end up becoming a disaster.
Brickwork
If using bricks in the construction fabric choose the carefully. Clay bricks come in many varying shapes and sizes. Concrete bricks come in plain or coloured and may be the better choice if painting, bagging or rendering.
Bathroom
Wet areas require special attention. Water leakage from shower and other wet areas constitute 80% of building complaints and can cause to rot. Ensure your plumber has correctly sealed shower bases and other fittings. A list of CSIRO approved membranes is available from the CSIRO website.
Concrete Slab
If your construction method incorporates a slab on the ground, the correct waterproof membrane fitted beneath the slab is vital and mandatory. Be sure to have the membrane turned up around the edges of the slab and protected from the UV of direct sunlight. Without a correctly fitted membrane the slab would never fully dry out resulting in dampness problems, particularly to floor coverings.
Delivery of Materials
Materials delivered at the wrong time can cause problems. If the materials arrive too late delays will occur, while if materials are delivered too early, you may need extra security against theft or weather damage. Deliveries need to be carefully scheduled to coincide with the trades on site. Discuss material needs and timing directly with the individual trades.
Drainage
Keeping moisture away from the construction is important. Once completed, the house will need a hard surface around the base to divert water away from the building. This can be made from concrete or paving and care should be taken to ensure the skirt slopes away from the outside walls of the house.
Records
Keep records of all labour and materials payments for good taxation and budget control. Written records of any instructions or variations to tradespeople or contracts will help reduce the likelihood of disputes. Remember to get the tradesperson or supplier to sign a copy of any written agreement.
Footings
Footings will be the first structure installed in the building process for houses with timber floors. Footings are reinforced concrete poured into prepared trenches and it is the owner builders` responsibility to ensure the trenches are the correct depth, width and that the trench sides/floor are straight and level. Trenches are usually dug by an excavating machine and may need to be finished up by hand.
Inspections
As the owner builder it is your responsibility to arrange the building inspector at the critical stages. Inspections are usually required at the footing, framing and final stages. Contact the local council or building surveyor at the permit application stage to confirm which and when inspections are needed and program them into your schedule. Mandatory inspections do not cover every part of the construction process, so it may be advisable to engage a building inspector to conduct extra inspections to ensure the works are up to industry standards.
Material Storage
The materials purchased for the project are expensive, so it stands to reason that protecting them is a crucial part of your planning process. Materials left out in the rain will weather and if not stacked correctly will damage or get in the way if left lying around. If vulnerable materials have to be left outside consider building a shed to house them or cover them effectively cover them with weatherproof tarpaulins. Theft of materials from job sites is a major industry problem. Never leave valuable tools or items exposed and if possible keep them under lock and key.
On-site Services
Electrical power and temporary toilet facilities are required during the entire construction process. Arrange for the early supply of temporary power facilities and a portable toilet for all workers. These can be hired from specialist hire companies.
Housekeeping
Site cleanliness and maintenance are serious occupational & safety issues. Keep the building site free from off cuts, broken & excess materials, wrapping and rubbish. Most building projects will require up to 6 large rubbish skips for rubbish removals. Proper housekeeping will reduce the risk of injury and increase the productivity of all workers and contractors on site.
Variations
It is the owner builder`s responsibility to ensure the construction follows what is allowed in the building permit. Variations are allowed, but these will need to be referred back to the authority, which issued the permit. This should be done in writing, explaining the changes and accompanied by a clear diagram of the variation to the building plans.

Planning Kits
Maximizing the savings on your owner builder project comes down to efficiencies and organisation. Save your time and money with our Planning Kits.

Insurance
Owner building can be a rewarding experience but one part that can be an issue is insurance. Without Insurance you might lose your home & still have a mortgage.

Education
Develop your knowledge and skills by accessing our range of presentations and courses designed for you, to help you save time and money.

Save Real Money
Is a handy size, easy-to-understand 170 page booklet specifically for the Owner Builder written by expert trades-people and educators. A must for any Owner Builder.
Latest News
Keep up to date
Keep yourself updated with the latest news and current news on all things Owner Building.









